 "OPPOsaurus WRX" (opposaurus)
"OPPOsaurus WRX" (opposaurus)
02/28/2017 at 22:09 • Filed to: None
 2
2
 25
25
 "OPPOsaurus WRX" (opposaurus)
"OPPOsaurus WRX" (opposaurus)
02/28/2017 at 22:09 • Filed to: None |  2 2
|  25 25 |
the guy working my mortgage asked for me to add a second floor to his house.starting point:
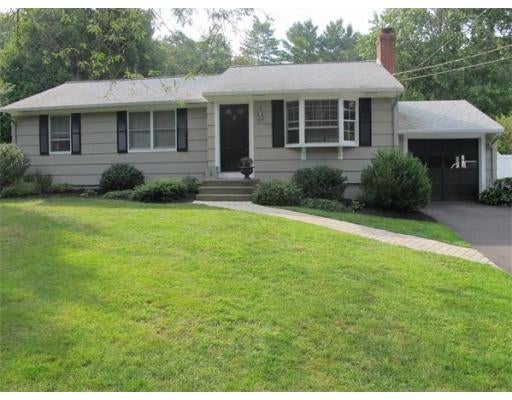
option #1

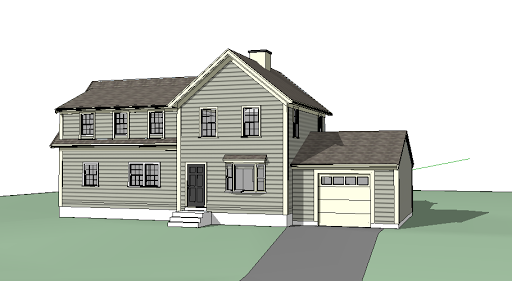
option #2

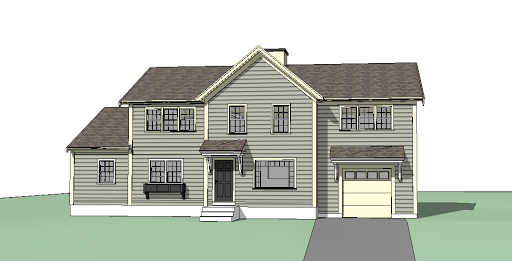
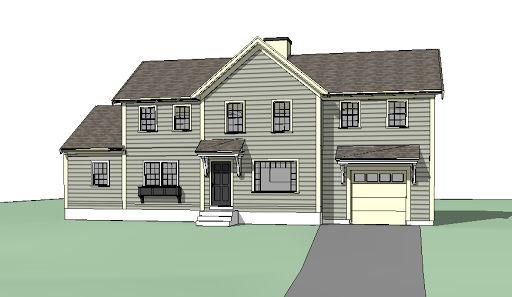
we’re trying to leave the first floor intact as much as possible. its a solid foundation so the plan is to span from side to side and not put any load on the interior bearing wall (which then goes down to a beam to a few lalley columns, and sits on something below the basement slab) To avoid having to get a structural engineer involved with analyzing the center structure we’re just not going to add any load to it. the existing garage is too narrow and does not have a footing so thats being replaced. Then I got thinking that if the garage is being rebuilt anyway, there could be some cost savings in building over the garage and only over a portion of the existing house as the floor joists can run side to side instead of front to back making for a 14' span instead of 26' thats the difference between those wooden I-joists or a 2x10 as a floor joist.
 TheRealBicycleBuck
> OPPOsaurus WRX
TheRealBicycleBuck
> OPPOsaurus WRX
02/28/2017 at 22:17 |
|
Now yer thinkin’!
 OPPOsaurus WRX
> TheRealBicycleBuck
OPPOsaurus WRX
> TheRealBicycleBuck
02/28/2017 at 22:20 |
|
o o and we can build a chase int he garage and run all the piping to the new baths out there instead of trying to blast through the existing house somewhere
 JGrabowMSt
> OPPOsaurus WRX
JGrabowMSt
> OPPOsaurus WRX
02/28/2017 at 22:21 |
|
Option 2 looks more visually appealing to me.
Not that I know much about it or think I could do better, but option 1 just looks like the garage was an afterthought. Option 2 just looks more balanced to me. Also gives the option of turning the room on the end into a sun room or something similar. Probably what I would look for...
 TheRealBicycleBuck
> OPPOsaurus WRX
TheRealBicycleBuck
> OPPOsaurus WRX
02/28/2017 at 22:22 |
|
You purt near got this arc-e-tectin’ thing figgured out!
 OPPOsaurus WRX
> JGrabowMSt
OPPOsaurus WRX
> JGrabowMSt
02/28/2017 at 22:29 |
|
i showed it to one of my friends and he said #1. I like #2. I cant decide between a pair of windows on the second floor or a ground of 3. (1st floor windows are all staying)
 dtg11 - is probably on an adventure with Clifford
> OPPOsaurus WRX
dtg11 - is probably on an adventure with Clifford
> OPPOsaurus WRX
02/28/2017 at 22:32 |
|
How old is their neighborhood/area? The first option would be more fitting for an older (pre-1900) neighborhood but the second would be a tad more fitting in a newer neighborhood.
 OPPOsaurus WRX
> dtg11 - is probably on an adventure with Clifford
OPPOsaurus WRX
> dtg11 - is probably on an adventure with Clifford
02/28/2017 at 22:39 |
|
this one is just down the street
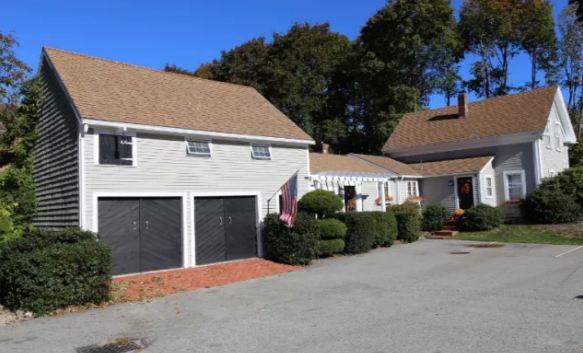
 XJDano
> OPPOsaurus WRX
XJDano
> OPPOsaurus WRX
02/28/2017 at 22:40 |
|
#2 garage:

All I can see is 2-3 eyes a mustache & buck teeth.
 OPPOsaurus WRX
> XJDano
OPPOsaurus WRX
> XJDano
02/28/2017 at 22:42 |
|
lol, so the triple set of windows it is.
 MonkeePuzzle
> OPPOsaurus WRX
MonkeePuzzle
> OPPOsaurus WRX
02/28/2017 at 22:43 |
|
any construction would impact that perfect grass. not worth it
 XJDano
> OPPOsaurus WRX
XJDano
> OPPOsaurus WRX
02/28/2017 at 22:44 |
|
On second thought, when is it more feasible or cost effective to tear down & build a brand new house?
I have worked a few demohouses that get leveled in a decent school district to build a brand new bigger home. From a 60+ year old ranch to a 2 story 4br 4bth +Garage & basement.
 Highlander-Datsuns are Forever
> OPPOsaurus WRX
Highlander-Datsuns are Forever
> OPPOsaurus WRX
02/28/2017 at 22:48 |
|
Number 2 with 3 windows and a wider garage door.
 OPPOsaurus WRX
> XJDano
OPPOsaurus WRX
> XJDano
02/28/2017 at 22:52 |
|
The first floor is in great shape. The difference would be the cost of building a new foundation first floor and walls and finishing that whole space including a kitchen and bath. Maybe if you were just flipping it but I’d still find it hard to believe that it would come out more cost effective to start from scratch unless the starting point was in poor condition.
 JGrabowMSt
> OPPOsaurus WRX
JGrabowMSt
> OPPOsaurus WRX
02/28/2017 at 22:55 |
|
On the left side, I would pair the windows together just like the first floor. On the right side, I would go with the ground of 3.
If the ceiling went to the roof in the middle, I would probably consider a porthole window in the center. If it’s just attic space, then I wouldn’t put a window at all.
 Deal Killer - Powered by Focus
> OPPOsaurus WRX
Deal Killer - Powered by Focus
> OPPOsaurus WRX
02/28/2017 at 22:56 |
|
Wow, that is fucking ugly. If the only way to access that 2nd floor over the garage is through said garage, it effectively adds no dwelling area to the home.
 Deal Killer - Powered by Focus
> OPPOsaurus WRX
Deal Killer - Powered by Focus
> OPPOsaurus WRX
02/28/2017 at 23:01 |
|
How much are they budgeting for this addition? The cost for additions are typically well above the value added to the home, unless the subject property is undersized for the neighborhood. I feel like we’ve had this conversation before. Also, if that is a bedroom over the garage, the owners should be aware of the noise of the garage door every time it is opened and closed. I’d probably make that the master, as it impacts the adults less because they are probably the ones using the garage in the morning anyway. Just an appraisers two cents.
 dtg11 - is probably on an adventure with Clifford
> OPPOsaurus WRX
dtg11 - is probably on an adventure with Clifford
> OPPOsaurus WRX
02/28/2017 at 23:07 |
|
2nd one for sure
 Dr. Zoidberg - RIP Oppo
> OPPOsaurus WRX
Dr. Zoidberg - RIP Oppo
> OPPOsaurus WRX
03/01/2017 at 00:49 |
|
I think I like #1 for sure. #2 would be more modern and probably appeal to a broader audience, though.
 Svart Smart, traded in his Smart
> OPPOsaurus WRX
Svart Smart, traded in his Smart
> OPPOsaurus WRX
03/01/2017 at 01:04 |
|
I like #1 but it sounds like there’d be an advantage to building the second story over the garage.
 random001
> OPPOsaurus WRX
random001
> OPPOsaurus WRX
03/01/2017 at 05:32 |
|
Sigh. I’ll get my duct tape....
 shop-teacher
> XJDano
shop-teacher
> XJDano
03/01/2017 at 06:18 |
|
Typically when people demo a house that’s in good shape, it’s because they want to build a much bigger one that wouldn’t fit on the footprint of the original. I’ve worked on a few houses over the years where we added second stories to ranch houses. If the contractor is good, and the families are brace, the family will sometimes keep living in the first floor while the work goes on above.
 TechBro
> Deal Killer - Powered by Focus
TechBro
> Deal Killer - Powered by Focus
03/01/2017 at 09:29 |
|
But it would make a sweet office. Eventually I want to move outside of the side, and build a separate garage with a sweet office above it. Dreams.
 CaptDale - is secretly British
> OPPOsaurus WRX
CaptDale - is secretly British
> OPPOsaurus WRX
03/01/2017 at 12:43 |
|
I prefer Option 2 more
 Stapleface
> OPPOsaurus WRX
Stapleface
> OPPOsaurus WRX
03/01/2017 at 14:20 |
|
I like both designs.
I think I prefer the first design though. The garage looks like an afterthought in the second/third drawing. I can’t put my finger on it. Maybe it’s the roof?
Also, I would think from a heating/cooling perspective, it would probably be cheaper to build to the first drawing, as that garage would be a huge energy suck trying to keep the upstairs warm due to a lack of insulation in the garage.
 OPPOsaurus WRX
> Stapleface
OPPOsaurus WRX
> Stapleface
03/01/2017 at 15:22 |
|
the garage being enclosed helps keep the heat in a little, but you are right, you would have to insulate the floor of the second option and not that of the first option.